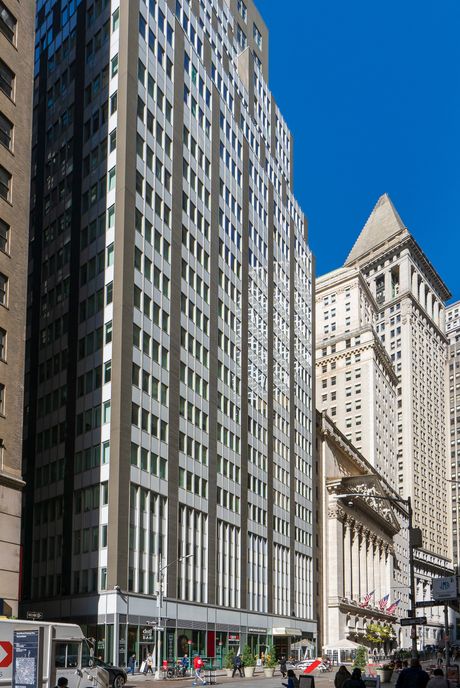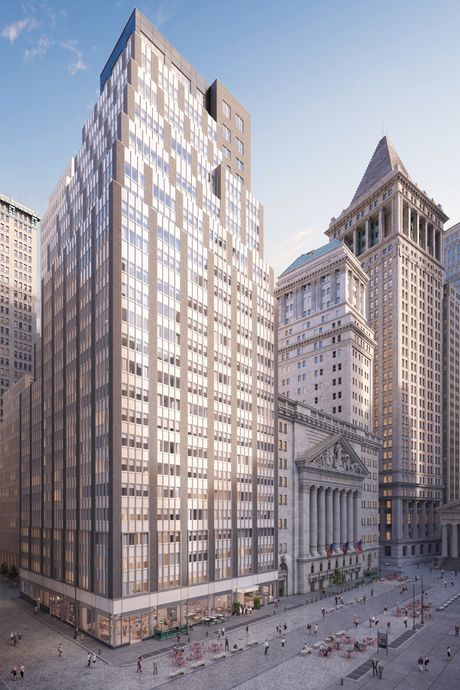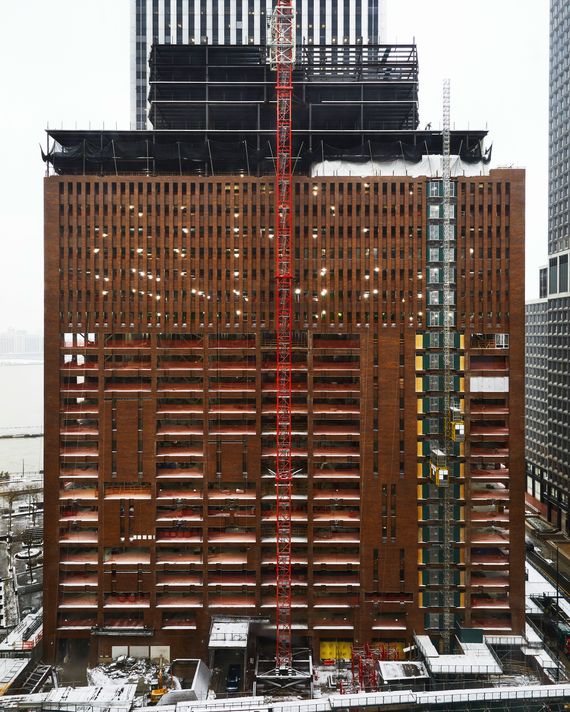
This article was featured in One Great Story, New York’s reading recommendation newsletter. Sign up here to get it nightly.
If you strolled by the tower at 4 New York Plaza shortly after it opened in 1969, you might have guessed from the fortresslike exterior what kind of worker it was built for: a big bank’s mainframe computers. At 22 stories and more than 1 million square feet, the tower muscled in on the low-rise 19th-century mercantile buildings of Coenties Slip like a hippo trying to blend in with a herd of guinea pigs. The architects at the now-defunct firm of Carson, Lundin, and Shaw tried to match the handmade brick and tough-guy attitude of waterfront warehouses. They erected a monolith with an air of timeless permanence, then gave it a high-tech finish by reproducing the look of a computer punch card (then the state of the art in data storage) with narrow slits of glass.
This was architecture that treated humans as an afterthought. “The critical air conditioning demands of the equipment make windows distinct liabilities,” Architectural Forum pointed out in 1970, and so 4 New York Plaza had few of them. The article praised the building’s “extensive facilities for delivery, circulation, and pickup of the tons of paper that pass through it daily.” By 2020, the modern menhir was a fossil in the making. The bank (Manufacturers Hanover Trust) no longer existed, financial transactions were mostly paperless, and the computing power of the original machinery could probably fit in your pocket. The Daily News maintained a cavernous newsroom there for a while but abandoned it twice — temporarily after Superstorm Sandy and permanently when the tabloid went all-remote during the pandemic. JPMorgan Chase pulled out, too, with plans to gather its employees in a new headquarters at 270 Park Avenue. These days, it seems, nobody wants to work in a beefy sunless slab of brick-clad concrete in lower Manhattan.
So how would you like to live there instead?
That question, now being posed about dozens — hundreds — of aging postwar buildings scattered from 60th Street to South Ferry (and around a thousand other downtowns), is the subject of policy discussions, conferences, and urban fantasies fueled by a deceptively simple observation. Manhattan, like many city centers, has too many offices and not enough places to live. Over the course of a few decades, developers have turned many of the Financial District’s older, thinner Art Deco towers, like 70 Pine Street, into deluxe residences. Now, it’s the turn of their modernist successors: chunky blocks, concrete slabs, glass-frosted wedding cakes — the kinds of structures where companies popped employees into great grids of cubicles, lit them from above with buzzing fluorescent tubes, and kept the temperature at bracing, suit-jacket levels. Daylight reached only about halfway from the VP’s windowed office to the elevator bank. Two years ago, when the city’s imbalance of office and residential space became a major post-pandemic talking point, Curbed asked Architecture Research Office to imagine how the firm might rejuvenate one of those boxy relics. Now, a combination of high apartment rents and tumbling prices for commercial buildings has fueled the urge to make corporate warrens habitable. The former 4 New York Plaza — with a new owner, GFP; a new design by CetraRuddy; and a new name, 25 Water Street — embodies the challenge and the promise of undertaking one of these megaconversions in the real world.
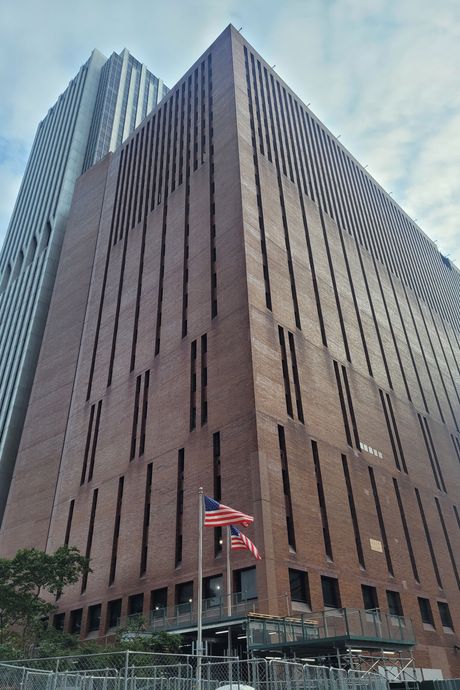
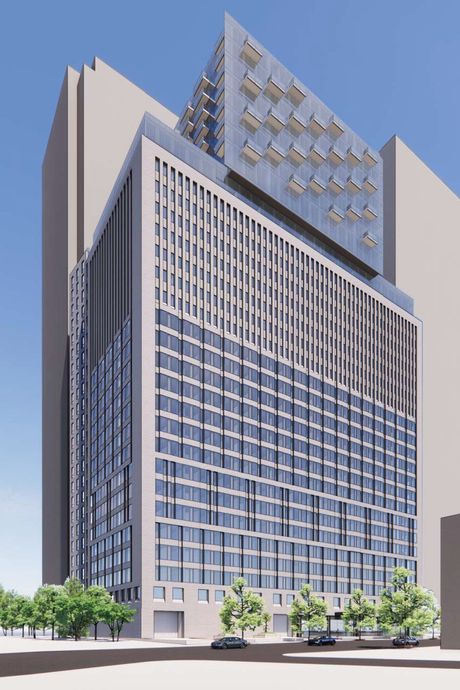
These days, 25 Water Street is getting flayed and disemboweled. Workers are stripping off brick, punching windows, and coring out two giant vertical doughnut holes to make a pair of central courts that will funnel light and air down into the building’s dark heart. It’s a costly and complicated business, slicing through steel columns and jackhammering concrete slabs, then shoring up the mutilated shell again with more of both.
That building is still a raw construction site, but a few blocks away, the metamorphosis of 160 Water Street into the residential Pearl House, commissioned by the Vanbarton Group and designed by Gensler, is nearly complete. During a recent visit, I could detect the ghost of its old existence only in the vast and businesslike lobby, though that too may dissipate when a spiral staircase wrapped around a golden pillar is finally installed. On the all-but-finished floors, I couldn’t find the vertical voids that I knew had been cut through the middle and hidden behind ordinary hallways. I did, however, sense the contortions needed to segment a chunky tower into nearly 600 apartments and squeeze value out of awkward square footage. Each front door opens onto a hallway that runs past an ample bathroom and a washer-dryer closet, then widens into a walk-through kitchen before reaching the living spaces that push up against the building’s edge. There, operable windows replace the old curtain wall that sealed off employees from the temptations of the outside world. This all works because there are limits to how convincingly architects can dress up an aging, third-rate office block for continued use as a workplace. Ten-foot ceilings, too low to satisfy today’s business needs, are generous for apartments. Columns are too densely placed for an open-plan office, but threading kitchens and bedrooms between them is eminently doable.
The real marketing triumph of these elongated apartments is the windowless workspace. At Pearl House, I saw back rooms staged with a double bed, even though they’re not legally livable. New York code requires at least 12 square feet of window in every bedroom, a rule that doesn’t apply to other “occupiable spaces.” Mayor Eric Adams has floated the possibility of legalizing windowless bedrooms, an idea that appeals to those who think of sunlight and fresh air as extras and don’t worry so much about fire exits. But for now, we’re left with the wink-wink approach to real estate: Rent a studio apartment with a lightless Zoom room— which could also serve as a library, gaming den, bean pantry, pet lounge, or darkroom — and you’re welcome to to take nightly seven-hour naps in that cave. Some studios even have two home offices, which is great for toddlers who share a bed with their parents and also need somewhere private to run their consulting firms.
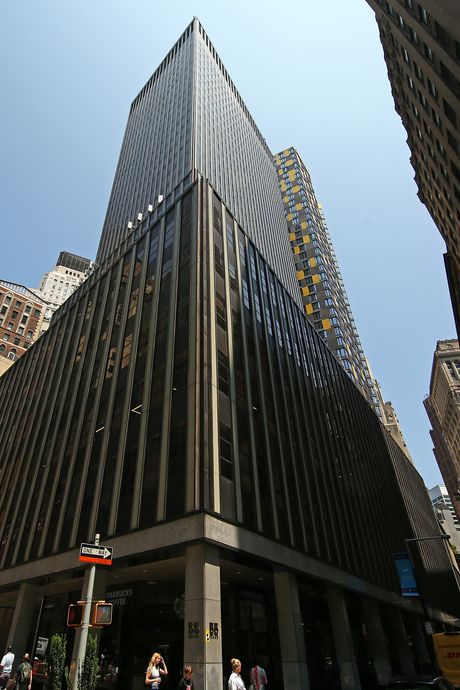
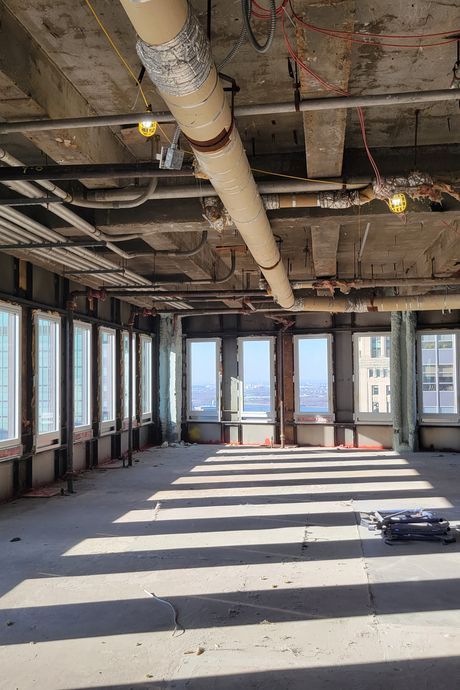
The regulatory rationale that makes these radical reconstructions worthwhile is Article 1, Chapter 5, of the city’s zoning code, which allows a developer to translate every square foot of office space into an equivalent square foot of living space on the same site. That’s crucial because the size of new apartment buildings is legally capped. Knocking down an office tower and replacing it with a condo would mean sacrificing vast amounts of square footage. Preserving the shell means a building can be effectively new but still archaically huge. And scale is key: The reborn 25 Water Street will have more than 1,200 apartments.
The law also allows architects to move all that floor area around. Carve out a courtyard (or even two), fold back a street-facing wall to maximize windows (as ARO did in its fantasy project), punch a new trash chute through each floor, and every lost inch is allowed to be recouped, sometimes by clawing back basements and bulkheads that housed obsolete machinery, often by adding the equivalent of a new building on top of the old. At 25 Water, according to CetraRuddy’s design, ten more glassed-in, penthouse-friendly, high-rent floors will stand on the shoulders of the former brick bulwark.
Conversion is a machine for turning junk space into a luxury product. Robert Fuller, the Gensler principal who’s leading the design of Pearl House, points out that a tower’s interior can be used for amenities that help justify high rents for small apartments but need no natural light. Squash courts, bike storage, recording studios, dog-play areas, spin rooms, business centers, screening rooms — a host of enviable goodies can be stacked along the spine instead of spread out across a rentable floor. That reinforces the ceaseless amenity race, in which today’s spacious gym soon finds itself competing with a sleeker, vaster, more professionally outfitted successor. I’ll see your basement bowling alley and raise you an indoor skate park and a golf simulator.
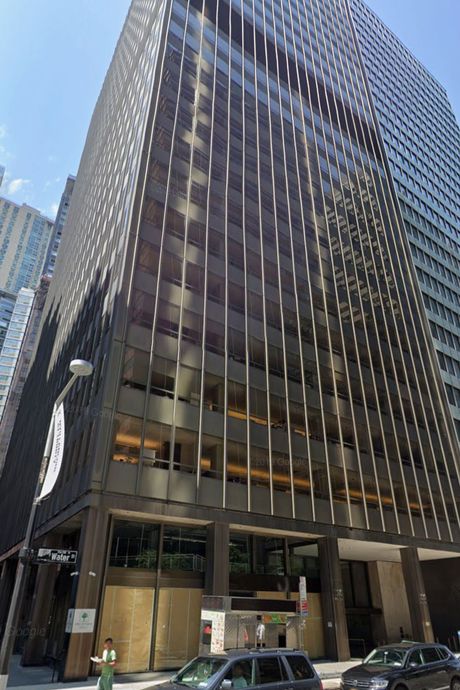
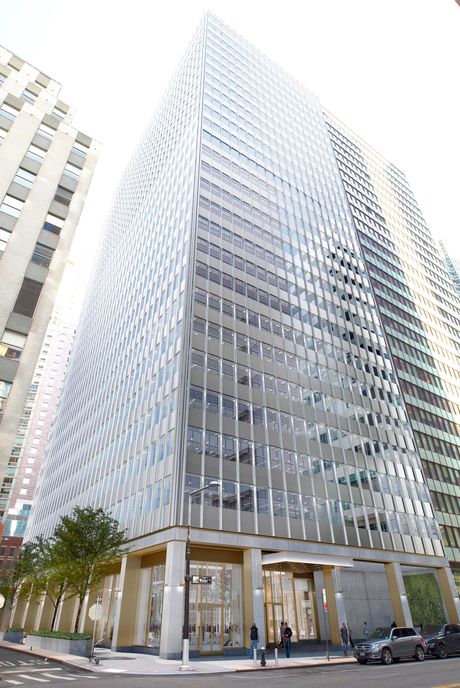

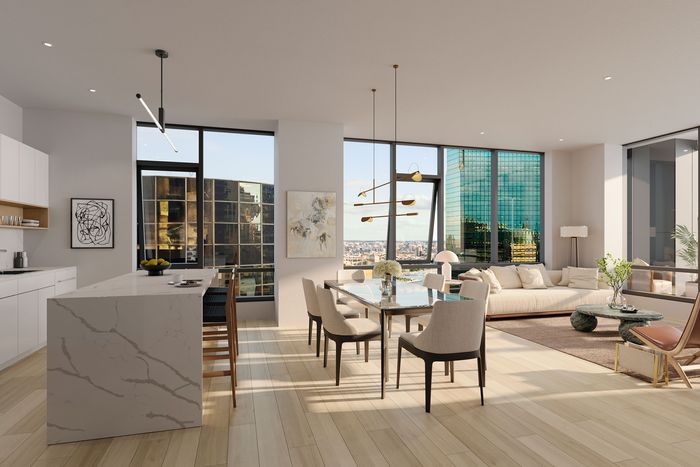
This kind of transformation is taking place here and there around the entire district. CetraRuddy has overhauled 20 Broad Street, a 1956 tower designed as an annex for the New York Stock Exchange, into more than 500 rental apartments. (One of the underground bank vaults is now a lounge.) The firm is also packing 571 apartments into 55 Broad Street, a pin-striped steel-and-glass stele from 1967 (designed by Emery Roth & Sons) that once served as headquarters for Goldman Sachs. But the same rules that allow these conversions are also keeping them to a trickle because they apply only to the relatively small number of eligible buildings erected before 1977 in the Financial District or before 1961 in midtown. The need to nudge those cutoff dates up to circa 1990 became obvious years ago, but making a minor adjustment to an out-of-date law turns out to be the most challenging form of renovation there is.
Office buildings are not, alas, the great quarry of future living space the city needs, the untapped resource that could simultaneously solve the housing crisis and restore the midtown tax base. They’re only the start of a solution, especially because the cost and complexity of these reconstructions means the rents are high and therefore can’t be held down by regulation. Conversion is a good strategy for boosting supply, but not for affordability. Even so, the benefits go beyond the financial. New residents enliven zones that were dead after 5 p.m. Workers can commute on foot. The environment is spared some of the damage that comes from ripping down one big building and putting up another. And with new residents come shops, grocery stores, schools, dry cleaners, and day care for dogs — everything a once nine-to-five neighborhood needs to feel like a 24-hour home.
